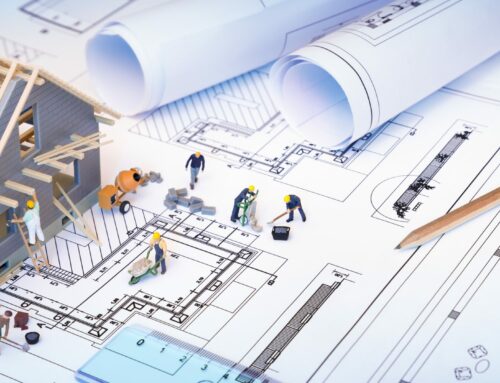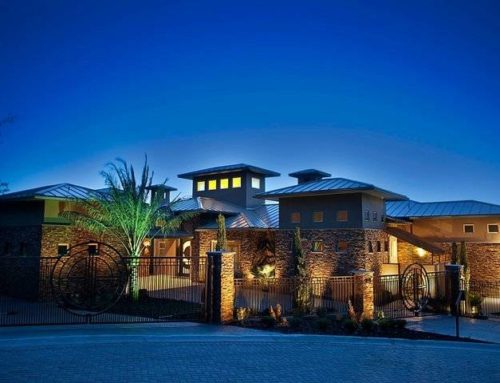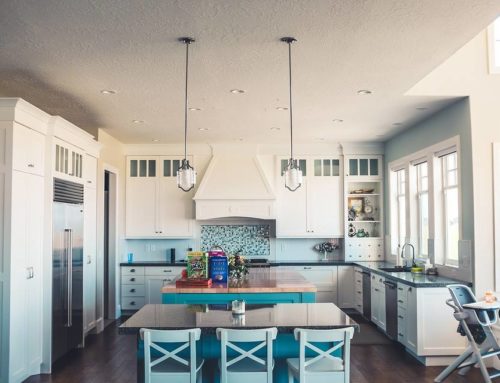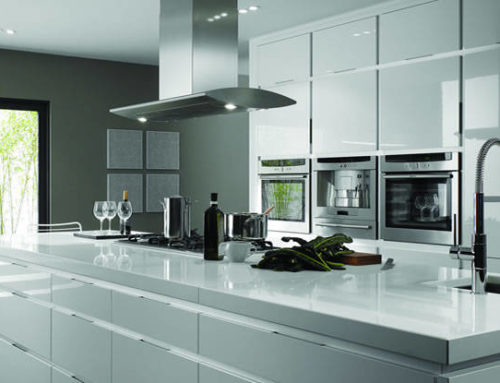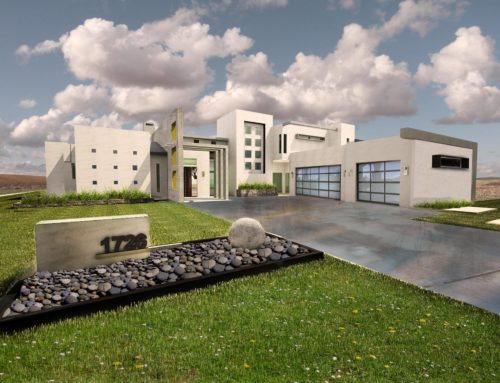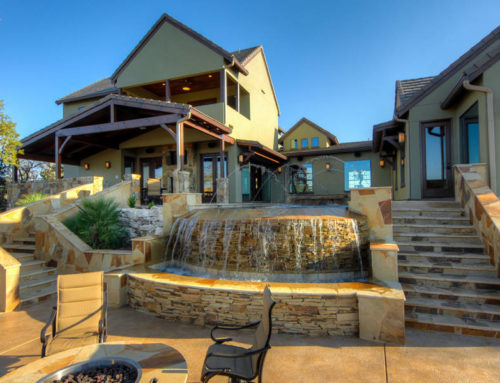For most people, the thought of building your own home can be a daunting task to say the least. Between the planning, design and cost associated with building your own home, many individuals find themselves in over their heads and unsure of where to even begin.
Outlined below are some of the key steps to consider when you embark on the journey of building your own custom home.
Getting Started With A Custom Home
First and foremost, the ability to build your own home rests on the availability of land. Whether you already own a parcel or are in the market to acquire property, land is an obvious necessary component and ultimately the starting point to the home build process.
Once you have your land situation squared away, it’s time to choose a starting point for the design-build process. Some important questions to ask yourself include:
- How involved do you I want to be?
- Should I hire a general contractor or work with vendors directly?
- Should I design a custom floor plan or choose from a template?
- Do I need to hire an architect or custom home building company?
- What is our budget and is it at all flexible?
More often than not, it is highly recommended to work with an experienced custom home builder as their experience and industry connections are invaluable to streamlining the entire build process. Despite the upfront costs, the money and time saved typically outweighs the initial investment.
Study The Land & Customize Your Floor Plan
An often overlooked aspect of building your own home is how the lay of land effects the overall home design. The topography of the land can drastically impact what you can and cannot do with your custom home.
It’s important to thoroughly inspect the land and elements such as options for power and water sources when you begin the design process. Ensure the correct zoning permits are approved for any additional construction outside the home including roads, driveways, etc.
This initial planning will save time in the end and ensure that your custom home is as comfortable and practical as possible. In the event changes need to be made to the infrastructure, planning ahead helps leaves room for any necessary modifications to the plans.
Once the lay of the land has been taken into consideration, the design of your floor plan takes center stage. The most important things to keep in mind are your preferred architectural style, the desired square footage of the home and ensuring the home itself is designed in a manner that fits your lifestyle and needs.
Typically, the preferred and most cost effective way to design a floor plan is to customize an existing template. Your custom home builder can help you accomplish this with ease. However, certain instances do require the services of an architect to achieve the desired results.
The Build Process
After all the details of your custom home have been organized and fine tuned, the actual build process can begin to take place. While the build process contains many intricacies, it can for the most part be summarized by the following steps:
- Pouring concrete footings and foundations
- Running plumbing and electrical lines
- Pouring concrete slabs
- Framing, siding and roofing
- Installation of rough-in electrical, plumbing and insulation
- Hanging drywall and installing trim
- Painting and finishing work
- Final touch ups and home inspection to ensure safety.
The Final Step: Move In!
At long last, after final inspections and touchups the only thing left to do is to move in and enjoy your newly built custom home of your own. And while, there is additional information regarding the scope of building your own home. Our hope at Diamante Luxury Homes is that this article gives you a sneak peak at what the design-build process encompasses.
If you have any further questions regarding building your own home, do not hesitate to reach out to us directly for more information.



