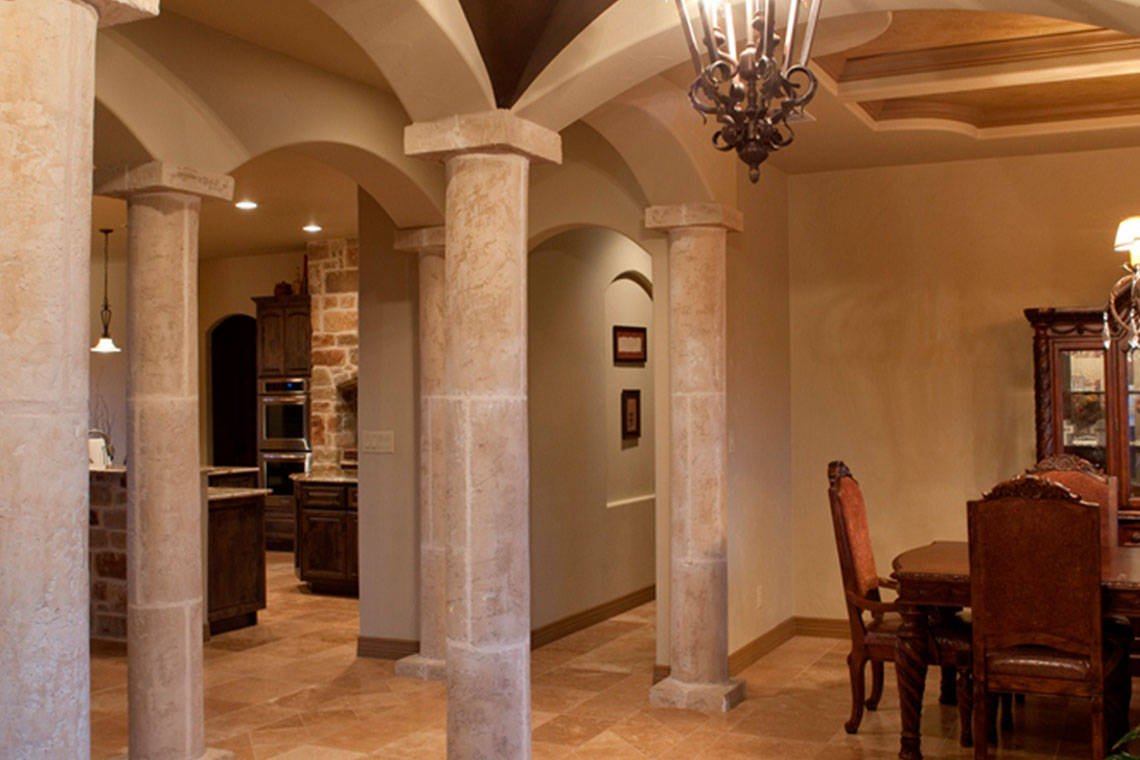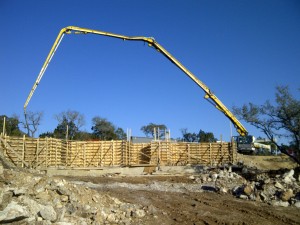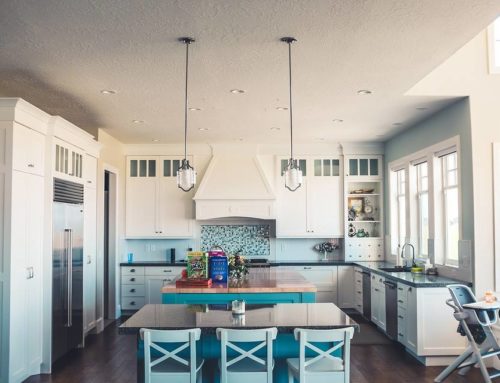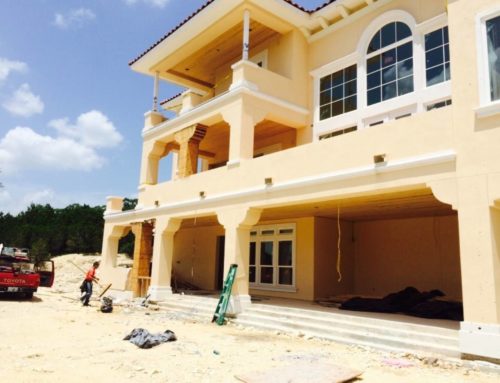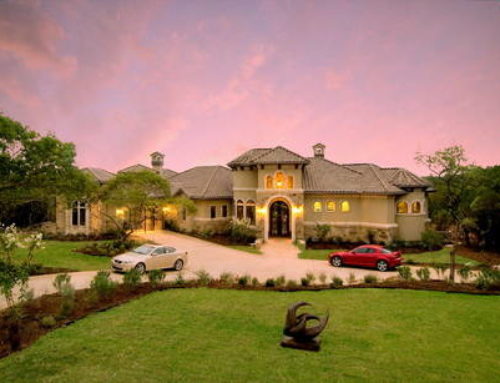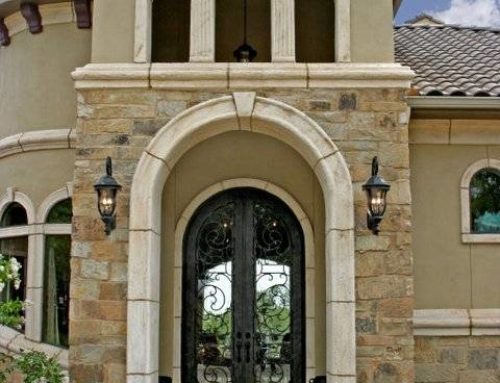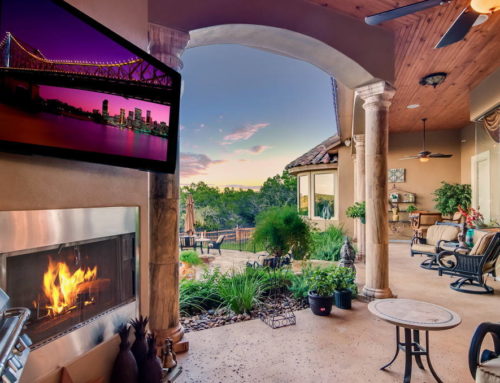A few months back I wrote a post in regards to the Walk-out basement concept that we have refined over the years. It created a lot of buzz and ever since I have had numerous requests to build this type of concept. A few weeks ago I was invited out to a prospective clients property to see if this concept would work on their property. Since then we have started designing plans that uniquely fit their property’s challenges.
The picture attached is another Walk-Out basement design for our clients in Helotes, TX. This client had a challenging lot that not only sloped from front to back, but also sloped to the right side of the property. There are numerous benefits to this type of design that not only include a greater energy efficiency and views from both levels, but have a asthetically pleasing look to the back of the home- not just a quick and dirty 20 foot foundation. As mentioned in an earlier post, we can put game rooms, bath rooms, garages, and laundry rooms down stairs.
This particular Walk-Out basement foundation was done in 3 pours. It is important to note that some design only require 2 pours. The additional pour is because of the nature of the work involved and the water proofing of the vertical wall. Both the 2 pour foundations and the 3 pour foundations are strategically engineered for the longevity of the structure. In engineering the foundation, all portions of the sub-floor and height of the framing members have been carefully considered.
At Diamante Luxury Homes, we are seeing this type of design becoming increasingly popular in the Texas hill country- utilizing the hilly terrain to its benefit. If you would like to see how this concept could ultimately work for you give me a call to set up a FREE low pressure consultation or click here to have on of our senior staff get back to you promptly.

